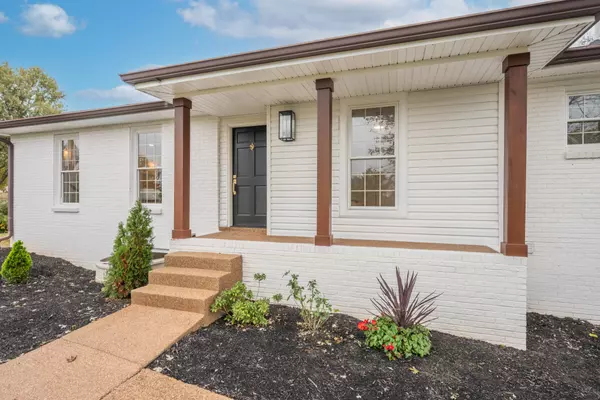
4 Beds
3 Baths
3,100 SqFt
4 Beds
3 Baths
3,100 SqFt
Open House
Sun Nov 09, 2:00pm - 4:00pm
Key Details
Property Type Single Family Home
Sub Type Single Family Residence
Listing Status Active
Purchase Type For Sale
Square Footage 3,100 sqft
Price per Sqft $193
Subdivision Hunter Estates Sec
MLS Listing ID 3038442
Bedrooms 4
Full Baths 3
HOA Y/N No
Year Built 1975
Annual Tax Amount $1,399
Lot Size 0.510 Acres
Acres 0.51
Lot Dimensions 204.3 X 124.2 IRR
Property Sub-Type Single Family Residence
Property Description
Step inside to a bright, open living area filled with natural light and updated finishes. The highly sought-after open-concept floor plan is luxurious and spacious. Note that the renovated kitchen features ample cabinetry, upgraded appliances, and a large kitchen island. Luxurious quartz countertops beautifully compliment the light backsplash—creating a welcoming environment for gatherings. The kitchen overlooks the huge great room, with ample space for gathering and entertaining. This floor plan flows seamlessly to the dining area, overlooking your beautiful back yard and fire pit.
The primary suite is enormous and serves as a private retreat with a beautifully updated en-suite bathroom. Enjoy the luxurious tiled shower and dual vanities. An oversized primary walk-in closet boasts built-in shelving, as well as a washer/dryer! Also on the main level, the second bedroom allows for a plethora of main-level living. The second full bathroom is located on the main level as well.
The fully finished basement expands the home's versatility, offering flexible space for a media room, home gym, or guest suite. Two additional bedrooms can be found on the lower level, with closet space as well as high-end finishes.
Outside, enjoy your deck overlooking a large yard with plenty of room for play or relaxation. The detached garage is excellent for added convenience, parking, or storage for boat/lake gear.
Located just minutes from Old Hickory Lake, enjoy convenient and easy lake access. This move-in-ready home combines comfort, functionality, and a prime location to enjoy what Middle Tennessee living has to offer. No HOA!
Location
State TN
County Sumner County
Rooms
Main Level Bedrooms 2
Interior
Interior Features Air Filter, Ceiling Fan(s), Open Floorplan, Walk-In Closet(s), Kitchen Island
Heating Central
Cooling Central Air
Flooring Vinyl
Fireplaces Number 2
Fireplace Y
Appliance Electric Oven, Electric Range, Dishwasher, Dryer, Microwave, Refrigerator, Stainless Steel Appliance(s), Washer
Exterior
Garage Spaces 1.0
Utilities Available Water Available
View Y/N false
Roof Type Asphalt
Private Pool false
Building
Story 2
Sewer Public Sewer
Water Public
Structure Type Brick
New Construction false
Schools
Elementary Schools Guild Elementary
Middle Schools Rucker Stewart Middle
High Schools Gallatin Senior High School
Others
Senior Community false
Special Listing Condition Standard


"My job is to find and attract mastery-based agents to the office, protect the culture, and make sure everyone is happy! "







